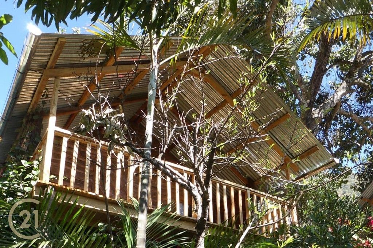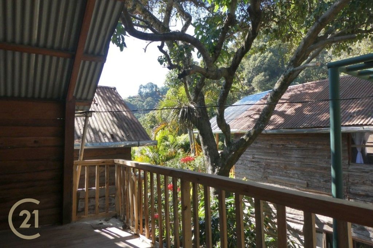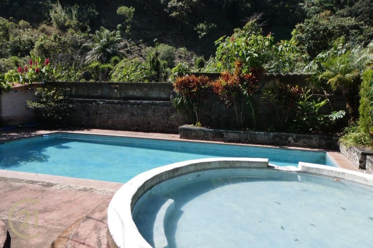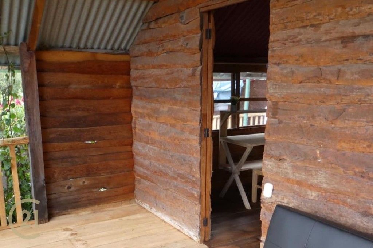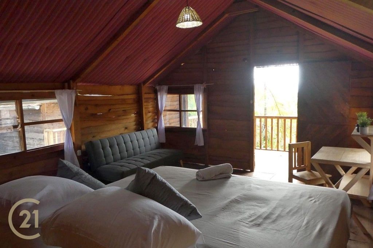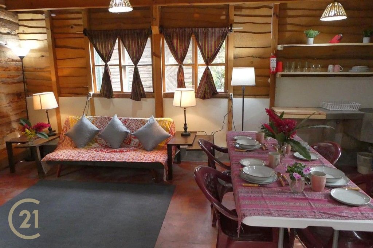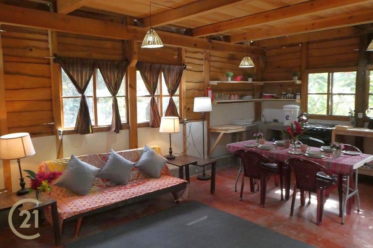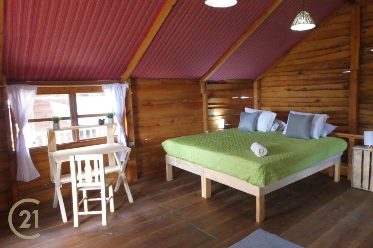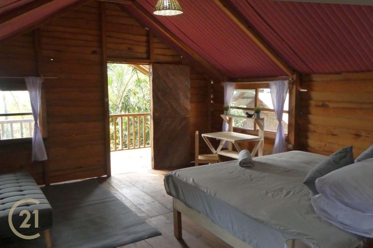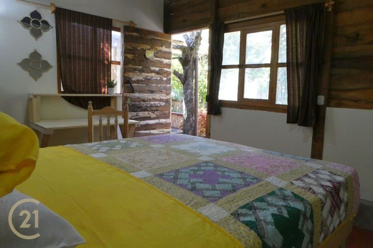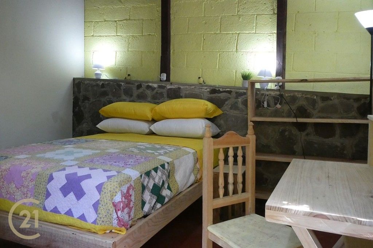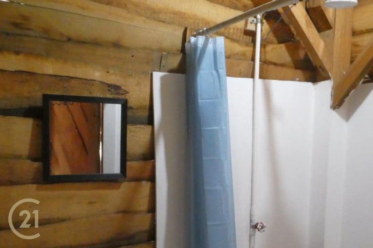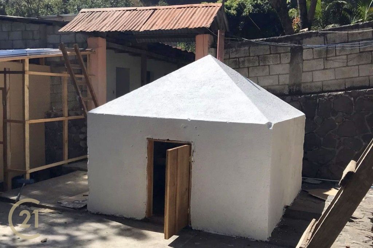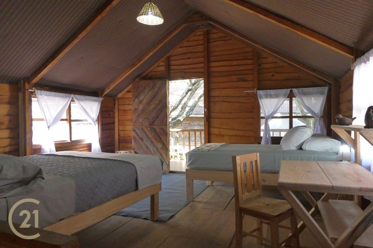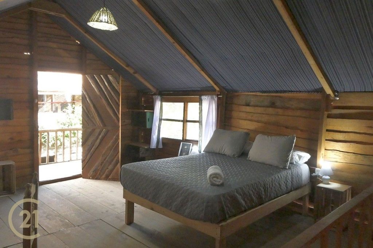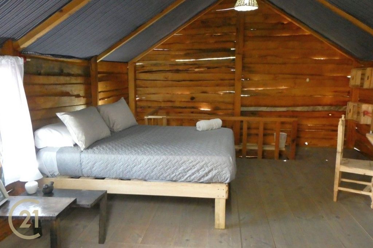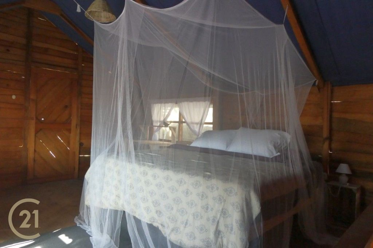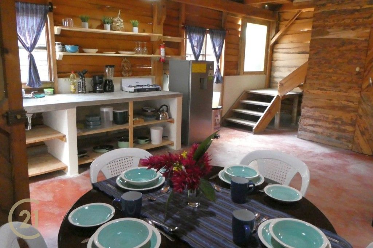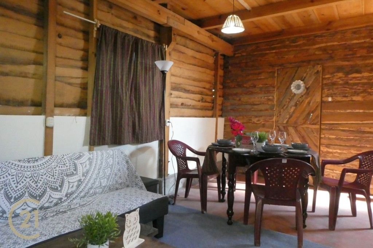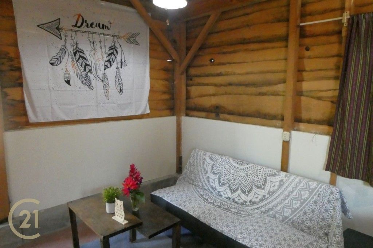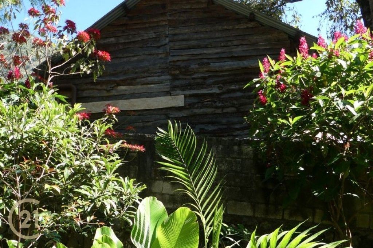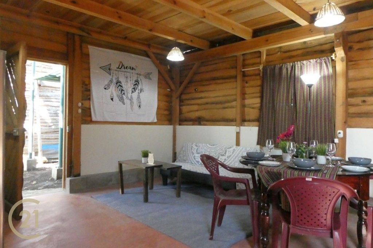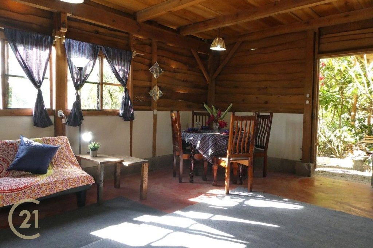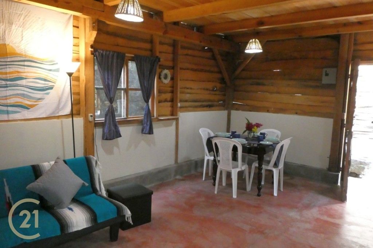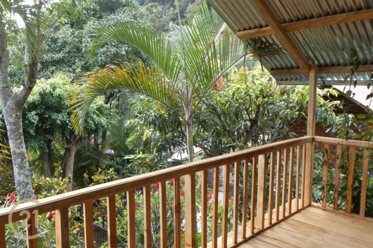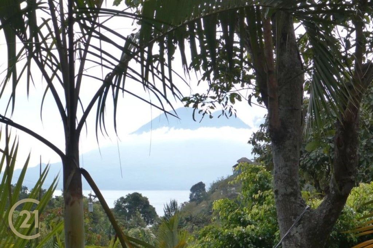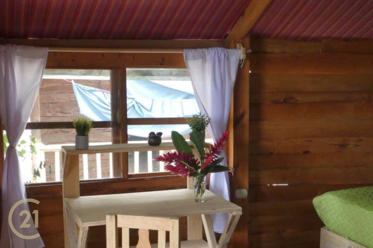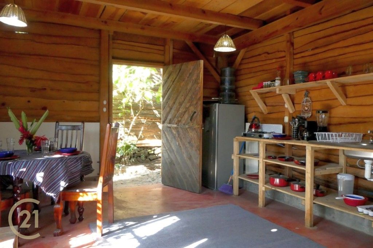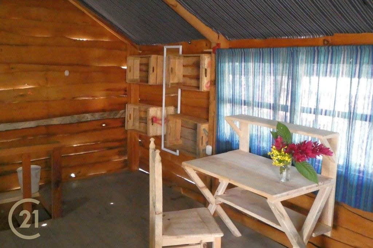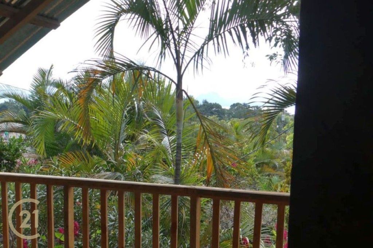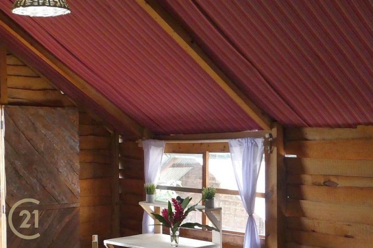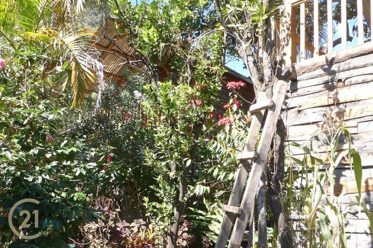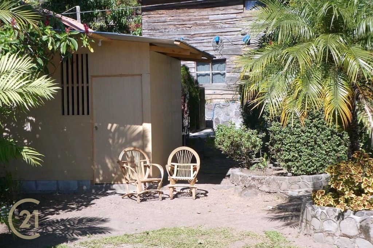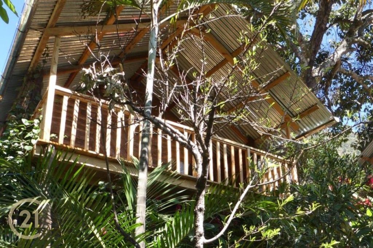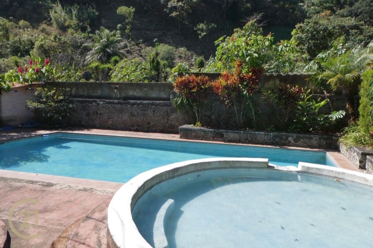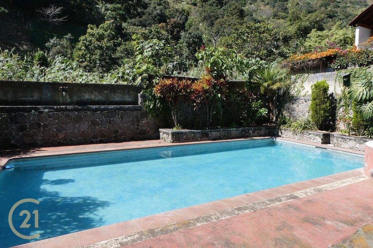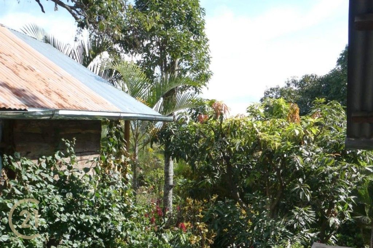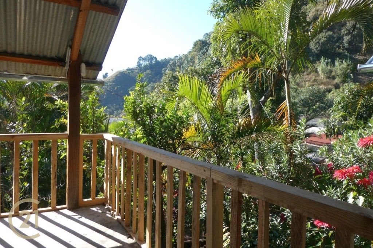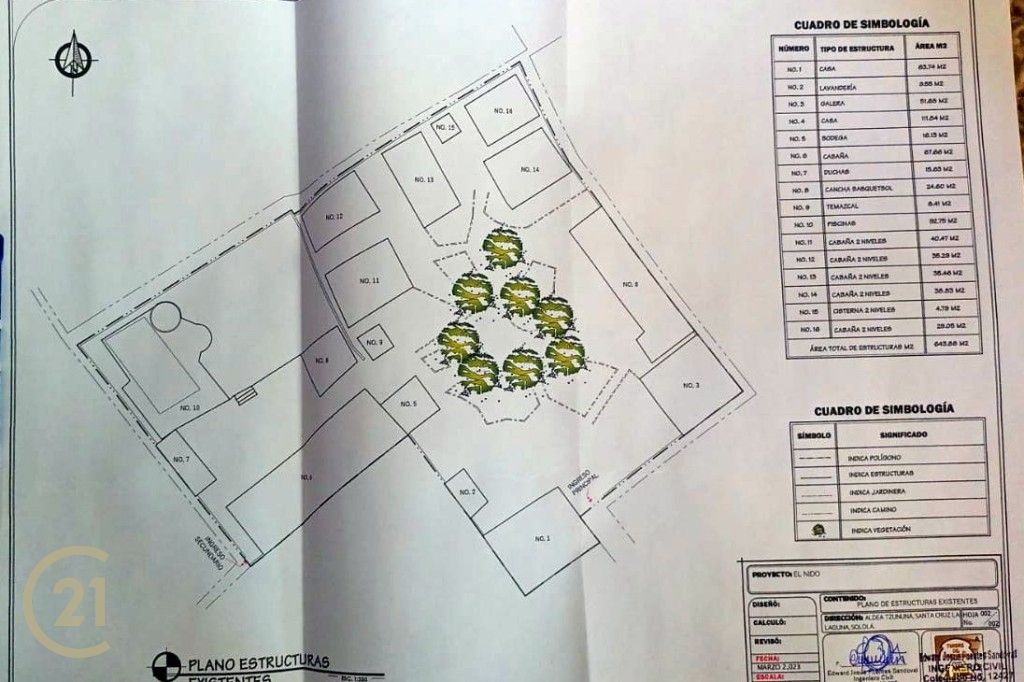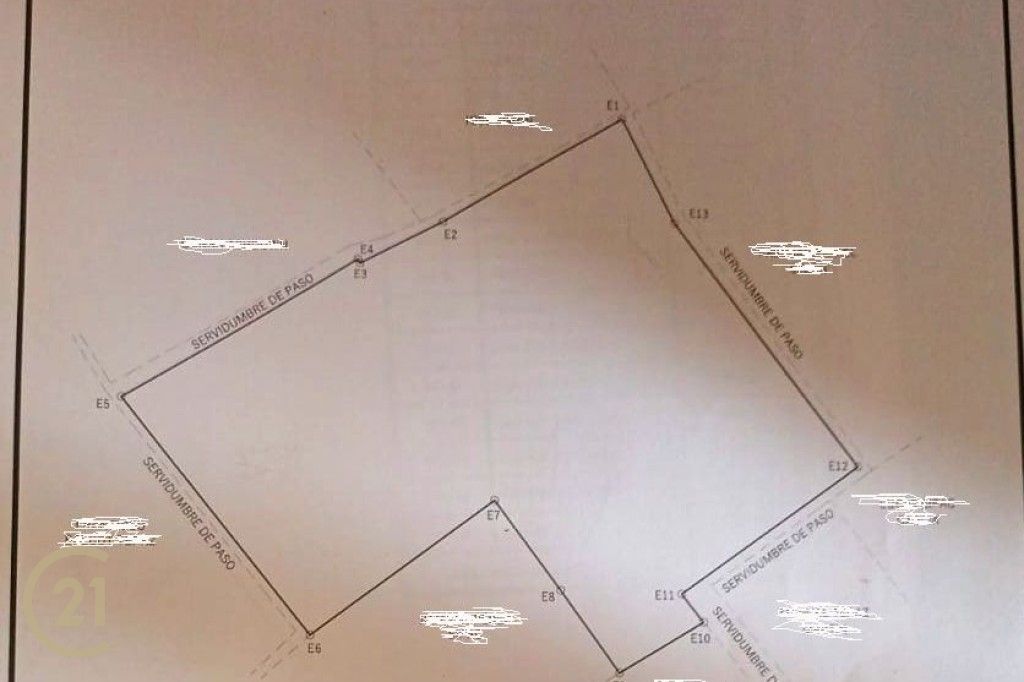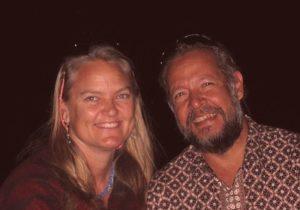| Office: (502) 7965.2641 | Sales: (502) 2278-7116 | Rentals: (502) 2278-7118 |
| Toll Free USA: 1-888-445-2170 | [email protected] |
1581, Turnkey retreat center / hotel property for sale Central Tzununa, Lake Atitlan Featured
Tzununa, LAKE ATITLAN AREA, SololáRef # : 1581
for sale $ 650,000
The site is divided into two distinct areas: it has a residential area and an events area. The residential half, where the main entrance is (car accessible), leads into the front part of this area. To the left is a building with a guardian/caretaker’s room and a large communal kitchen, which can easily be used as a restaurant. To the right is a platform area for yoga/meditation with the possibility of constructing a second level which would enable access to fabulous lake views.
Next to this is a block of 3 rooms with shared bathroom facilities, as well as a storage area. Moving on through the mango trees and flowering plants of the lush garden you will find the main accommodation area with 5 wood cabins: a large one in the middle and 2 to either side which are mirror images of each other. They are all fully furnished and equipped with a kitchen, living room, dining area, bathroom, and an open bedroom upstairs with a door leading to a balcony.
Each wood cabin and the block of 3 rooms are built of block on the lower half, white drywall and/or wood panelling with pine above. The ground level of each cabin is open plan with a kitchen, dining and living area, and a bathroom with toilet with electric shower. Wood stairs wind up over the bathroom to the second level which is a large bedroom with at least 2 beds, a work desk, and a balcony. The larger central cabin has the same layout but just has a larger balcony and direct views towards the lake. (See plan of buildings.)
In this residential section, there is also a secure supplies’ building with a washing machine. And next to this is a traditional Guatemalan tamascal/sauna with outside shower.
Separated by a large teal fence is the events section of the property. This is mostly open with a large swimming pool, a children’s paddling pool next to it, a half basketball court, and a large grassy area perfect for outdoor yoga, thai chi, or just for sunbathing. In addition to this, there is also a block of changing rooms and a pump room for the pool.
Along one whole side of the events area, on the left as you enter from the residential side, is an unfinished block of 4 rooms where more accommodation options can be added, or transform these spaces to fit your own vision! This area has the infrastructure and foundations to be extended to a second level, or left as 4 (almost finished) rooms. It is also perfect for special events and parties.
This events area has a separate entrance allowing you to host multiple events and activities at the same time. It opens onto a public footpath that leads to the main road and on up into the central part of the village of Tzununa.
The property is connected to the local municipalidad/local government’s water supply and the national electric grid. It has 4 very large water storage tanks of 2,500 ltrs each. It also has a large septic tank as all properties in Tzununa have.
The property comes with a local man who works as the guardian/caretaker and gardener. He has been maintaining the property for the last 3 owners, so is a great addition to the property.
Below market value – Looking for a Quick Sale!
In all, a Great Investment Opportunity!
LAND: 1,784.02m² / 19,203ft² / 0.44 acre
CONSTRUCTION: 644m² / 6,932ft²
RESIDENTIAL AREA
- 5 wood cabins
- 1 block with 3 bedrooms
- 1 block with shared bathrooms
- 1 block with guardian room and large kitchen
- Yoga platform
- Bodega/storeroom/laundry
- Tamascal/sauna
- Woodshed
- Road access and parking
- Gardens, plants, flowers and fruit trees
EVENTS AREA
- Swimming Pool
- Children’s paddling pool
- Changing stalls and pool pump room
- Half basketball court
- Unfinished block of 4 rooms
- Separate entrance
- Open grass area
- Beautifully manicured plants and green spaces
GENERAL
- 4 x 2,500ltr water tanks
- Connected to National Grid
- Water from local municipalidad/government 120/220v
- Large septic tank
- Furniture, white goods included



