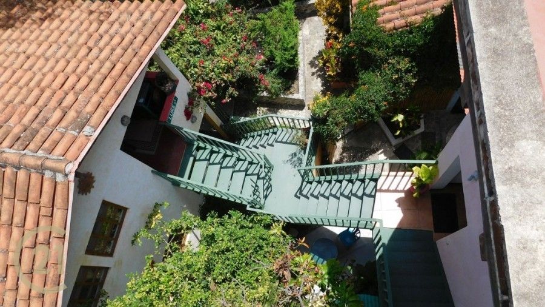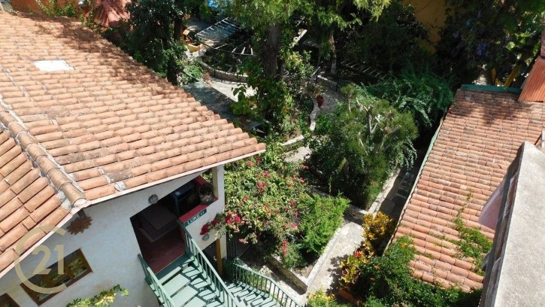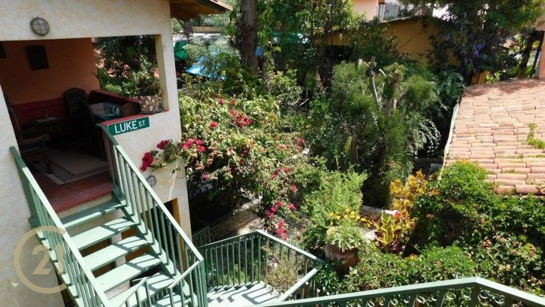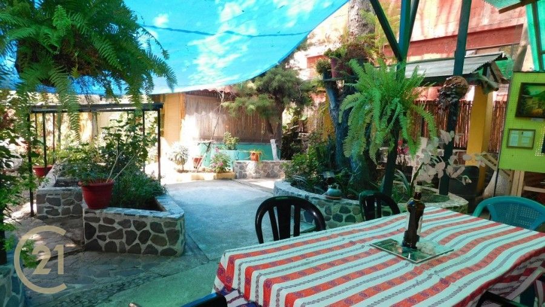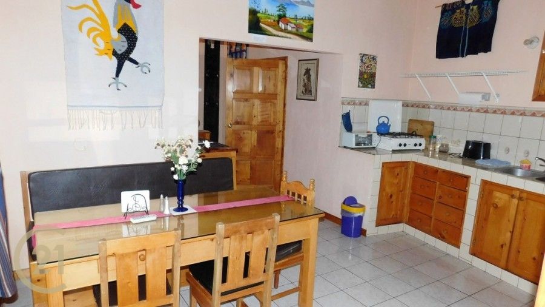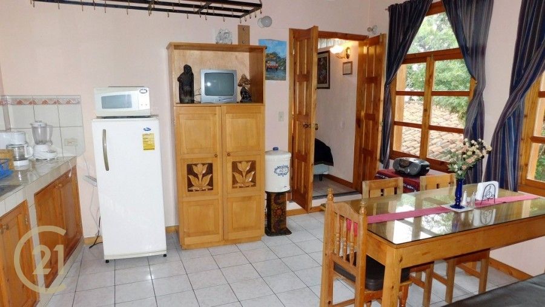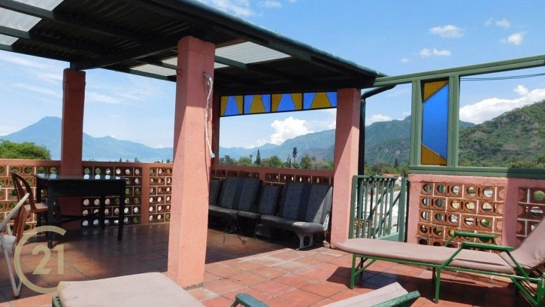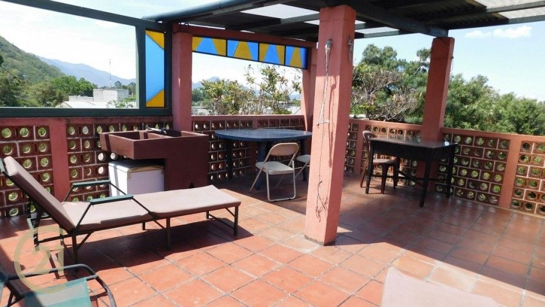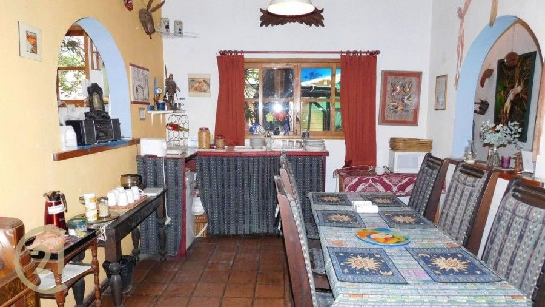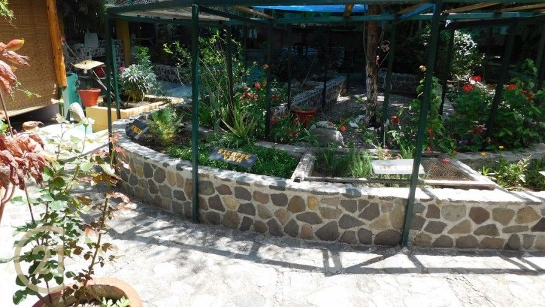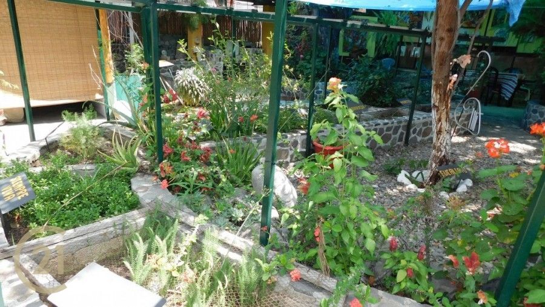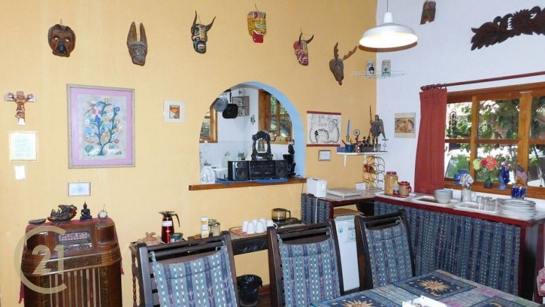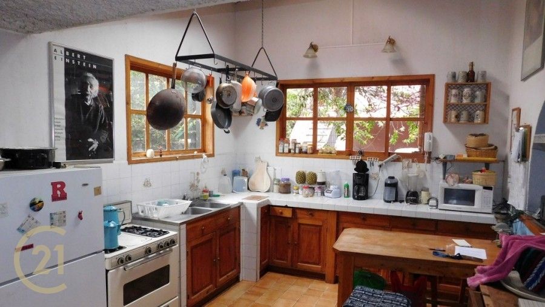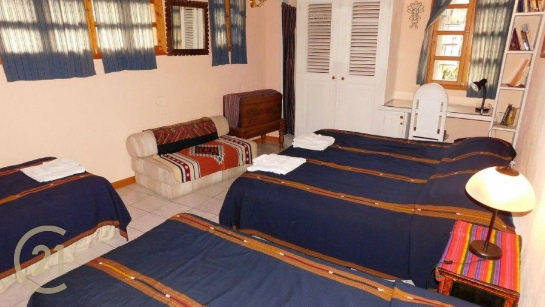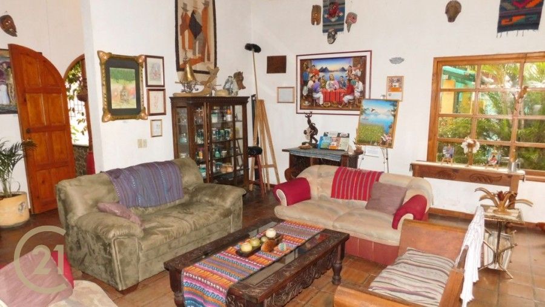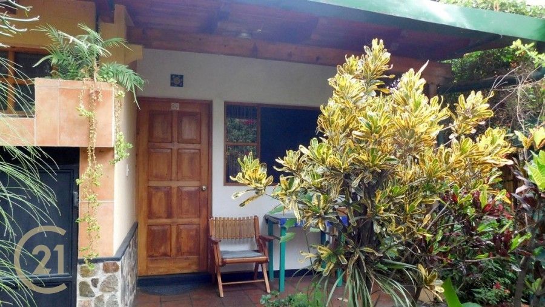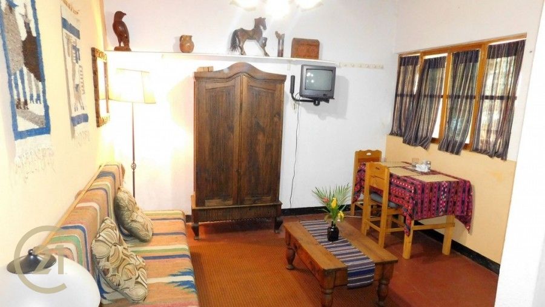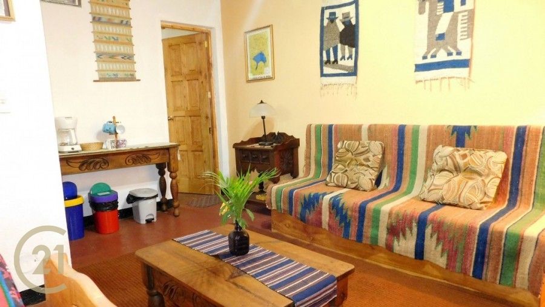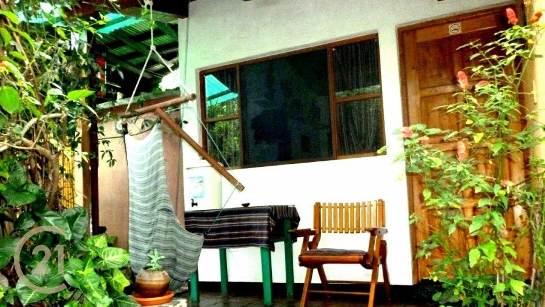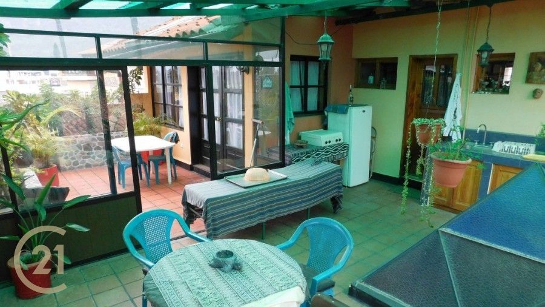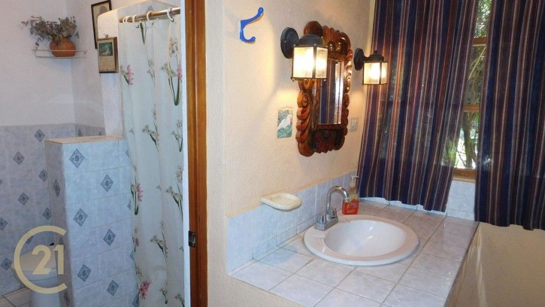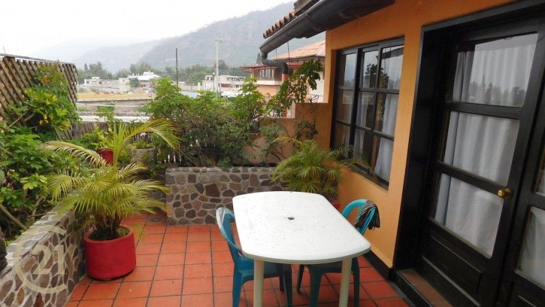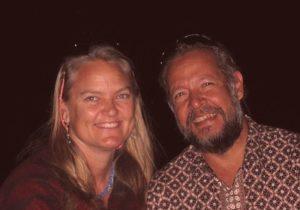1006, Large Property with 6 Apts & a Gym For Sale in Panajachel Featured
Panajachel, LAKE ATITLAN AREA, SololáRef # : 1006
for sale $ 550,000
The property is just over the bridge in the Pana suburb of Jucanya. There is road access through a parking area that leads to the reception and living room area, as well as one of the apartments, El Escondito, up a flight of stairs. There is a side passage from the parking to the sauna, the central courtyard gardens around which are the 5 studio apartments, along with the main building and an apartment above.
The shared, public areas are a large, high-ceilinged living room with a fireplace, a dining area, a spacious kitchen, a very secure office space, a storage area, and a full bathroom, as well as the special extra of a large gym (probably the best-equipped gym around the whole Lake Atitlan area!). Above this area is an apartment of two bedrooms, a bathroom, and a large outside terrace area, part of which is covered and acts as a kitchen and seating area. We are calling this the Owner’s Apt.
El Escondito, in the entrance, is a large apartment with a bathroom off the entrance hall, a kitchen, and a dining area leading to a large bedroom up a couple of steps. Here there is a King bed and 2 single beds. Outside, by the door is a small balcony area with seating.
The single-story casita off the courtyard is La Luna. This has a good-size double bedroom, dining/sitting area, galley kitchen, and bathroom, plus two small private porches. It is furnished with a Queen double and sofabed.
The 2-story building has La Galeria on the ground level and El Nidito above. La Galeria is a converted gallery and is a studio space/one room with double bed, 2 singles, living area and kitchenette with a bathroom and small private patio area just outside. El Nidito, on the upper level, is also a studio apartment with a King bed, a sofa bed in the living area, a large fireplace, kitchenette, and bathroom. It also has a small patio area by the door.
Next to this is a 3-level building with a roof terrace. This is El Mirador with a 2-level apartment with a small kitchen/dining area, a bedroom off the dining area, a separate bedroom, and 2 bathrooms. It is furnished with 2 doubles and 2 single beds. Up to an external metal, a staircase is a private terrace with fabulous views out across Pana and to Lake Atitlan and the volcanoes beyond.
The current owner transformed this single-residency house into a very successful, culturally orientated, and popular guest lodge. For many years it has been one of Panajachel’s most popular hotels and bases for visiting and exploring Pana and the Lake Atitlan basin, with many repeat clients. As well as functioning as a hotel/lodge, the property would work extremely well too as a location for an NGO, medical clinic, even a retreat location. Or, of course, divided up into 5 units with shared, communal areas.
WHOLE PROPERTY: 1,001 square metres / 10, 775 square feet
CONSTRUCTION: 638 square metres / 6,867 square feet
MEASUREMENTS OF SEPARATE UNITS:
El Escondito – 70 square meters / 753 square feet
La Luna – 40 square meters / 431 square feet
La Galeria – 55 square meters / 592 square feet
El Nidito – 43 square meters / 462 square feet
El Mirador – 108 square metres / 1,163 square feet
Central House - 322 square metres / 3,466 square feet
For more information about the individual units please call or write to us.
Property information
- Home Layout
- Levels : 3
- Yard Area : Courtyard
- Terrace or Deck : Rooftop Terrace



